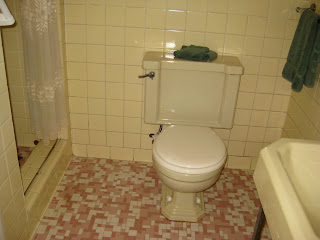Tomorrow's the big day: closing. We'll sit at a table with lawyers, our realtors, our lender and the sellers. Fingers crossed all goes well!
Tonight we had our "final walk-through" of the property. I'm not sure exactly what is supposed to happen in a final walk-through (maybe walk away if something is crazy awry?), but ours went fine.
Since the last time we visited the house, the sellers (the son and daughter-in-law of the woman who passed away) moved out all the furniture, items in storage in the basement, pictures on the wall, etc., etc., and did a general clean-up of the space. There was nothing to sign so we verbally told our agent the house seemed satisfactory.
Seeing the house tonight was mostly exciting, but also a reminder of all the projects that lie ahead. Luckily the "income property" (walkout basement apartment) will need very little work to be in rentworthy condition. In fact, one of the projects my mom and I will tackle in early March is giving the apartment a mini cosmetic facelift (painting, replacing the bathroom mirror with something more modern, hanging curtains, etc.). We're hoping the space will garner us about $600 a month that we can cashflow into improvement projects.

waited for Dan to arrive.

Kitchen. Note the counter left of the oven. If put a rubber ball on the counter, it would roll off (to the left) faster than you could say "yo mama."

View one of the living/dining combo (screened-in porch is to the right).

Living/dining from another angle.

The even left us the fancy above-toilet organizer!

The ceiling tiles we'll be pulling down (or Dan will be pulling down) this week.
Masks will be worn.

Master (in our dreams, we could combine the adjacent bedroom into
one big master suite). Of course this is only when we build another
bedroom in the basement... 20 years from now.

Back bedroom. I hope there's nothing sketchy hanging out behind that mirror.

Back bedroom shot 2.

This bad baby is currently hanging out in the kitchen (likely so that the older woman who previously lived here didn't have to go downstairs to do laundry). It will soon be relocated into the apartment so we can advertise with "includes washer/dryer."

This looks about the same.

Stairs from basement up to main floor.

Buyer's remorse? Nah. :)





 Master bedroom ceiling, sans 1970s ceiling tiles.
Master bedroom ceiling, sans 1970s ceiling tiles.


































