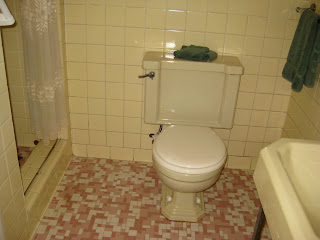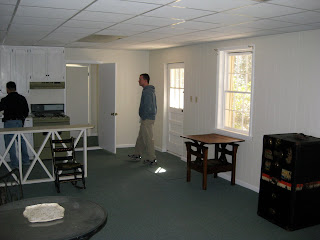Our (potential) home inspection was yesterday. And Norman from Stellar Inspections turned the 35-plus page inspection for us in nearly 24 hours. Right on, Norman!
As to be expected with any inspection, we received feedback of a few major issues, several medium-to-moderate ones... and a slew of this-isn't-an-emergency-but-you-should-probably-take-care-of-it-soon items. Dan experienced the entire inspection firsthand, as he crawled along around on all fours in the attic, traipsed around the unkempt exterior and inspected for water damage — all by Norman's side.
I took the opportunity to take more photos of the house and evaluate the space. When you visit a house on a house-hunting trip, it's easy for everything to mix together. E.g., I remembered a formal living room area in addition to the informal one at the back of the house... yeah, I made that up!
While I was thinking about silly, not-so-functional tasks like playing with my camera, Dan decided to really maximize our time at the house. He scheduled a contractor to swing by to evaluate a few potential projects and give us his feedback. Dan also measured the hardwoods that could be refinished (about 900 square feet when you tally up the three bedrooms, hallway and large living/dining space).
On to the photos I snapped (some capture "issues" while others are just for perspective):

So, here she is. Built to last in 1949.

The kitchen (bead board wall), complete with hunter green laminates. It's a galley kitchen but with lots of counter space.

We were a little concerned concerned about this cracking in the kitchen ceiling. It appears the previous owners closed in a sunroom adjacent to the kitchen. Phil, our contractor friend, is fairly certain all this needs is a little mudding/skimming.

The long wall running between the kitchen and the living area. The wood paneling appears to be in mostly good shape, though we'd likely want to update crown molding (you can see about eight layers of paint crudded up on the molding).

Bookcase/built-ins at the "living" end of the large living/dining area. Phil the contractor suggests recessing that drywall area in the middle so we can comfortably hang out TV there. The lady who lived here obviously had a thing for yellow. I love the idea of having that storage under the bookcase.

Good-looking fireplace. Our inspector encouraged us to use gas logs instead of wood to keep this in clean shape. I'll have more to discuss re: the fireplace and chimney below.

View from the living/dining room to the "three seasons" porch, which is about the size of the main room (12-feet by 26-feet)
(Now, onto the basement apartment. The basement runs the length of the house but only about a third is finished. The unfinished area has giantly tall ceilings and is mostly used for storage. The finished area is in the form of a studio apartment, which we hope to rent for the first year or two of owning the house. Thankfully the apartment seems to turnkey, with an exterior entrance and fresh paint and carpet. That income isn't vital — but it would make a big difference with cash-flowing improvements.)
Apartment fireplace.
(Okay, back upstairs. You still with me?)

Phil the contractor measures the hallway.

What felt like the smallest of the three upstairs bedrooms. This room is the most likely to be the office/small guest bedroom... or maybe one day, a nursery (and anxiety takes over...).

Master bathroom with stand-up shower. We found out later this bathroom renovation may be one of our first projects (the shower drain pan has been patched once and has little life left in it).
(Back downstairs to evaluate some issues... are you still with me?)

Stairs seem to be supporting weight just fine; however, our inspector recommends we add some base support (versus just letting them hang) to make them more structurally sound.

The good news in this photo: The drain appears to be in the right place, and the furnace seems to be operating fine. The bad news: It appears we have some little friends (namely mice/rats).
Are you ready for one of the most massive finds of the inspection....?
(wait for it)
(wait for it)

Oooooooh. Bad news. This giant poo shot was taken in the attic. It appears a raccoon is living amongst the wharf rats. eeeek! Thank goodness we can deal with this before we move in. I wish you could see how big this is. It's the size of medium dog poop.
As you would expect, I didn't capture every issue above. So in the interest of keeping "pros" and "cons" in these posts, here we go:
Some PROS of the inspection:
- No structural or major water damage issues (or as Dan put it, no
- Roof is 7 to 9 years old
- AC is 10 years or younger
- Electrical seems to be mostly in good shape (note: we do need to make some of the outlets GCFI compliant, and a breaker needs to be replaced)
- No termites
- There's tile underneath the main bathroom carpet (hallelujah)
- Hardwood floors under the carpets
- The yard is mega deep (the whole yard is two-thirds of an acre — and no one would ever build in the backyard)
- Late 40s/early 50s were known for good/solid construction
- Addition seems to be well-constructed
- Nothing freaked out our inspector, contractor friend or the pest control guy — in fact, they all encouraged us to proceed
Some CONS* of the inspection:
- Gaps exist between the chimney and the attic. This has led to some water damage (none active) around the chimney. We'll need new flashing (the protective material around the chimney) as well as some preventive measures (added pitch to keep water rolling down the roof, new boots, new chimney cap, etc.) to keep this in good shape.
- During this visit, we realized there's quite a bit of cosmetic work needed (painting, moldings, kitchen work, floor refinishing, bathroom renovations, etc.)
- The age of house means there may be some asbestos (e.g., in the bedroom ceiling tiles)
- Some subfloor issues need to be addressed, namely where a floor joist was cut in half to make room for a new pipe.
- "Tenants" (a.k.a. some pests)
- While it's not structural, the drywall paneling in the bedrooms is showing its seams, which means we'll want to have new drywall laid on top or have the current drywall mudded and skimmed.
Due diligence ends on Tuesday. Stay tuned.
*Note: few houses, even new ones, come without issues.















14 comments:
Being in the midst of an early 1940s house renovation (with asbestos and a horrid addition) - I would be happy to fill you in on the good/bad/ugly.
Is this house in the City of Decatur? If so, just make sure your architect/builder are super familiar with the city codes - we had apply for a variance to extend our front steps 2 feet...again, we can discuss later.
We also currently live in an old house with plaster walls and wanted to renovate our 1 tiny bathroom - which turned out to be a bigger issue (as in 20k versus 5k) - so we did not do it.
Old houses have issues, but are SO worth it in my opinion. This house seems to have "good bones" - and it sounds like it is your potential forever house - so it will be worth it in the long run.
I would happily recommend our builder and send him over if you want another opinion on how much everything will cost. You are also welcome to come check out our construction zone whenever you want....
Good luck!
Wow, sorry, I just wrote a book....
Eeeeep. The raccoon poo made me cry a little bit.
But The Orkins has it right. The house has good bones. Just needs a loving couple to shape it up.
Naomi, let's definitely talk more offline. E-mail me: katy.mallory@gmail.com and we'll chat about your house and our (potential) one. :)
Mb, no bueno for sheezy. Shape it up we plan to do!
I know a cute roofing salesman who could get you some flashings, boots and other items for your roof. If your nice, he might even get you a sweet deal.
I want this house. (You can keep the lincoln log turds. They're huge!!!!)
So many wonderful things about it. Decorating it is gonna be a blast.
Dawn
P.S. Thanks for the sweet compliment about the shower!
I'm so happy for you guys!! This looks like a great house for the two of you. (*maybe three or four of you later) hehehe...
Miss you!
Thanks, C! :)
Congrats on the new house! As someone who has just been involved in a remodeling project for almost 2 years (was supposed to take 6 months - but ignore that, don't want to scare you!), I feel for you :) But your house looks as if it won't need anything major - just updates as you described and it will be great! Oh, and we're not in the city of Decatur, but DeKalb County (and I think practically every other) also requires a variance for even tiny things (we had to get one due to setback rules - apparently our house is too close to the property line, as if it hasn't been in the same spot for 80 years!!). Anyway, good luck and if you need any recommendations, I can recommend a LOT more contractors/subcontractors to stay away from, rather than use :)
Two years, Traci!?! Ahhh! You ARE scaring me! I want to hear more about what you guys have been through. Yes, our place is mostly cosmetic (though some of the cosmetic projects will be bigger than paint and spackle — such as gutting bathrooms — but we're excited). :)
And yes, tell us who to stay away from!
Haha - a friend of mine said that I should write a book based on our experiences since I send her LONG emails about it all the time. I told her that I'd rather not relive it by writing it all over again though ;)
I'll try sending you an email directly so that I don't go on and on here on your blog :) We live in that pocket of unincorporated DeKalb that isn't city of Atlanta or city of Decatur, but are in a historic district, so that's a whole other issue in itself!
Geez, Traci. Sounds like you need to have a whole series on HGTV dedicated to your troubles. The area you live in sounds like the unincorporated twilight zone of Decatur areas. Hmmm. I'm sure it's been an adventure.
Riddle me this -- is your place nearly complete? Are you feeling like it was all worth it? (Or at least mostly?)
Katy
lifefulfilledatl@gmail.com
Beautiful..........I love it, is it in the neighborhood you wanted to be in? We are so excited for you two :)!
Thanks for your excitement, Steffi. It is TOTALLY in our dream neighborhood!!
Post a Comment